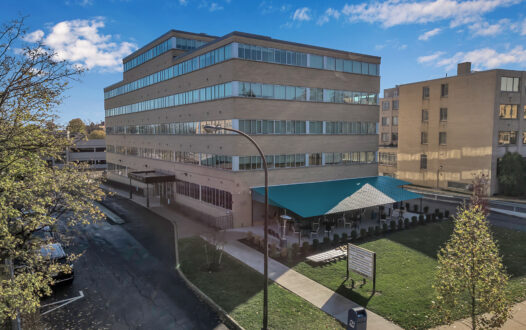
1275 Delaware Avenue
Buffalo, NY
Garden Level and First Floor Office Space Available
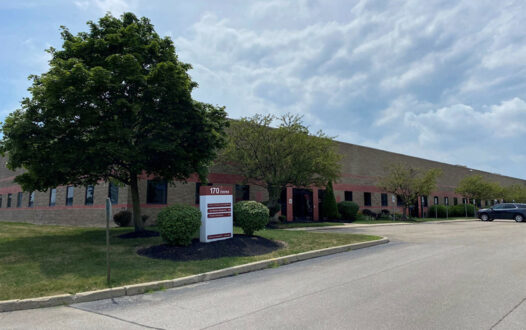
170 Cooper Avenue
Tonawanda, NY
Rare office/light industrial development opportunity
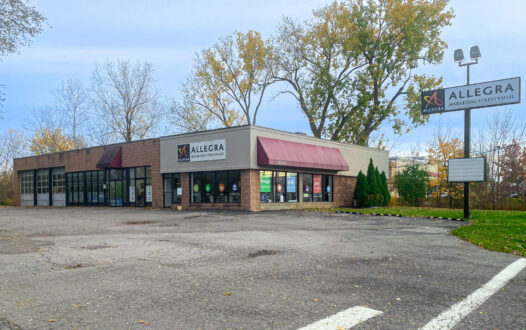
3959 Union Road
Cheektowaga, NY
Light industrial/retail space available
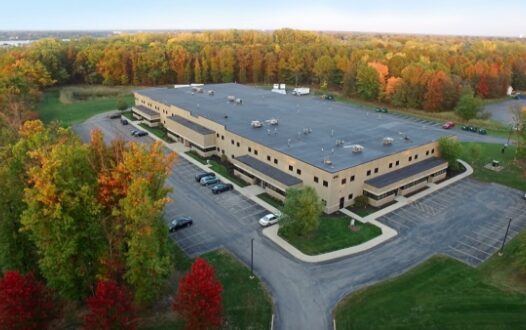
400 Riverwalk Parkway
Tonawanda, NY
Private Office Space Available
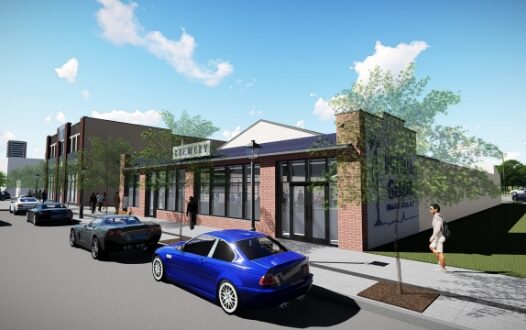
512 3rd Street
Niagara Falls, NY
Restaurant/Brewery Space Available

